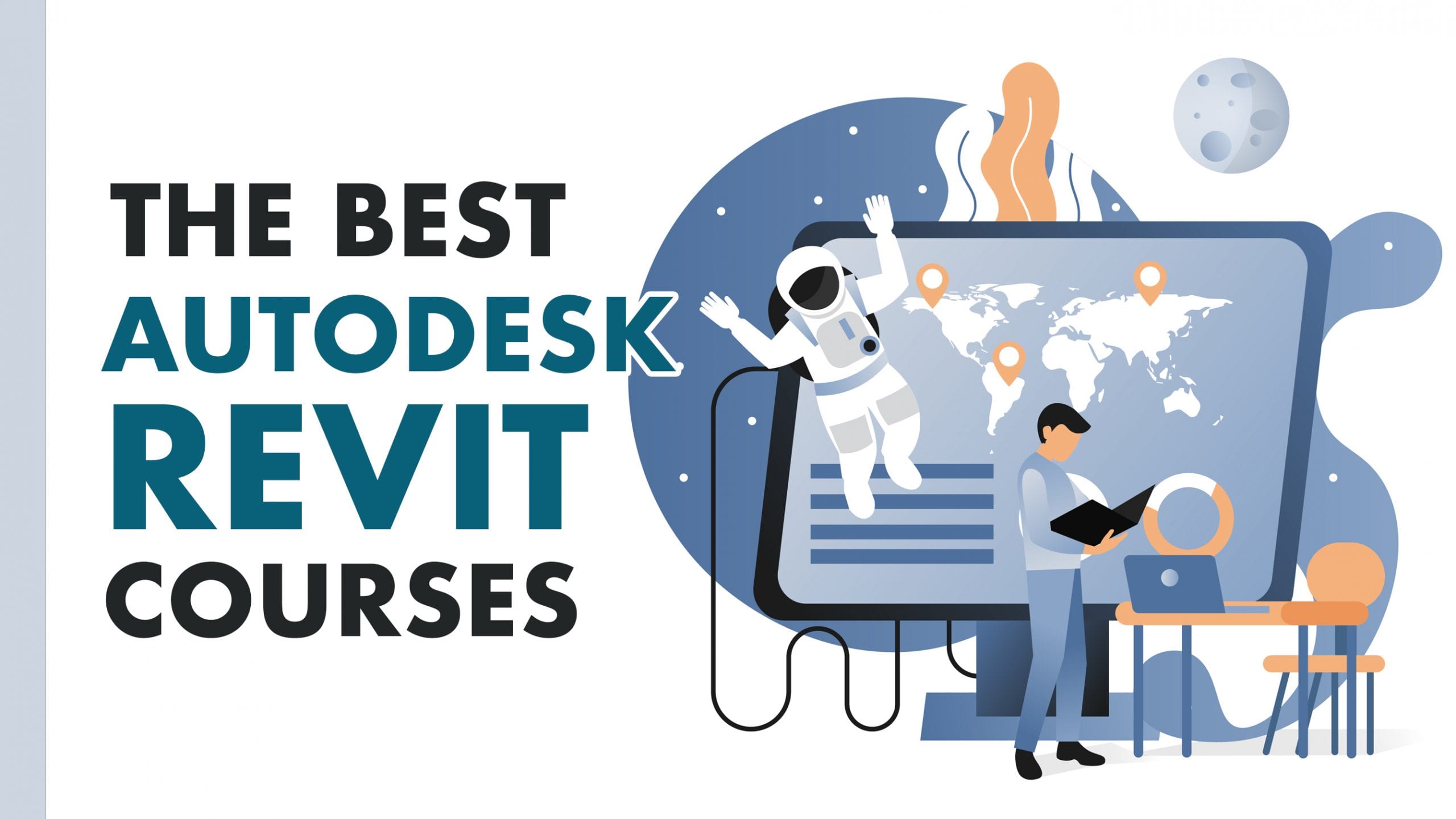
Autodesk Masterclass
Courses Description
You will begin with a solid foundation in Autodesk's interface and software setup before diving into the specifics of each program. You'll explore AutoCAD's drafting and design capabilities, Revit's powerful building information modeling (BIM) tools, and Fusion 360's 3D modeling and product design features. As you advance, you'll learn to apply your skills in real-world projects, manage complex designs, and collaborate effectively using Autodesk's cloud-based solutions. By the end of this course, you will have a thorough understanding of how to navigate and utilize Autodesk software for various applications in architecture, engineering, and design, enabling you to take on more complex projects with confidence.
What You Learn
In this course, you will gain a solid understanding of the Autodesk interface and learn how to effectively navigate and utilize its tools across various platforms. You'll start by mastering AutoCAD, where you'll develop essential skills in drawing, layer management, and object modification, along with plotting and printing techniques. As you progress, you'll dive into Revit, learning to create and modify key architectural elements such as walls, roofs, and floors, while managing complex building projects using Revit's powerful BIM tools. The course also covers Fusion 360, where you'll explore 3D modeling and product design, including sketching, assembly creation, and rendering high-quality visualizations. Additionally, you'll tackle advanced AutoCAD techniques, including 3D modeling, material application, and rendering. You'll also be introduced to Revit MEP, gaining foundational knowledge in mechanical, electrical, and plumbing design. Finally, you'll learn to leverage BIM 360 for effective project collaboration and management, ensuring smooth teamwork and successful project outcomes. This course equips you with the practical skills needed to confidently tackle complex design and engineering tasks using Autodesk software.
Courses Included
This comprehensive Autodesk course includes over 10 hours of on-demand video content featuring step-by-step tutorials and practical examples across AutoCAD, Revit, and Fusion 360. You'll have access to downloadable course materials and exercise files that allow you to follow along and practice on your own. Additionally, the course offers section quizzes to test your understanding and reinforce key concepts as you progress. You'll also receive a certificate of completion upon finishing the course, which can be added to your professional portfolio or LinkedIn profile. The course is accessible from both desktop and mobile devices, enabling you to learn at your own pace, anytime and anywhere. Lifetime access ensures you can revisit the content whenever you need to refresh your skills or explore new features in Autodesk software.
Course Contents
An overview of the course
Overview of Autodesk software and its applications.
Outline of course structure and key learning outcomes.
Step-by-step installation guide.
Introduction to common UI elements across Autodesk software.
Test your understanding of Autodesk basics.
Overview of AutoCAD and basic concepts.
Tools for moving, scaling, and rotating objects.
Basics of layout setup and printing.
Assess your knowledge of AutoCAD basics.
Overview of Revit and BIM.
Create and modify walls, doors, and windows.
Design basic building elements.
Introduction to 3D solids, surfaces, and meshes
Learn rendering techniques and apply materials.
Overview of cloud-based project collaboration.
Basics of project management with BIM 360.
Assess your knowledge of AutoCAD basics.
Detailed Description
You will begin with a solid foundation in Autodesk's interface and software setup before diving into the specifics of each program. You'll explore AutoCAD's drafting and design capabilities, Revit's powerful building information modeling (BIM) tools, and Fusion 360's 3D modeling and product design features. As you advance, you'll learn to apply your skills in real-world projects, manage complex designs, and collaborate effectively using Autodesk's cloud-based solutions. By the end of this course, you will have a thorough understanding of how to navigate and utilize Autodesk software for various applications in architecture, engineering, and design, enabling you to take on more complex projects with confidence.
Lotlite Technology at a glance
Team of >10-99 people
Located in Pune, Maharastra, India
About Lotlite Technology
Lotlite Technology is focused on quickly empowering IT professionals and organizations with leveraging Cloud, Big Data & IoT. Founded by Bhavesh Goswami, an ex-Amazonian who was part of the AWS product development team, he brings in vast experience in IT Training and Consulting business which allows us to deliver high quality consulting services with best industry practices. Till date we have trained more than 400K+ IT professionals and conducted corporate training for some of the fortune 500 companies which include Accenture, Infosys, Fidelity, HCL, Intuit, GE, TCS, HP, SAP, Oracle, Western Union, Philips, Flipkart, L&T and Samsung, just to name a few. We have provided consulting in Cloud, AI/ML, DevOps, Big Data, and IoT to fortune 500 companies and startups alike.
